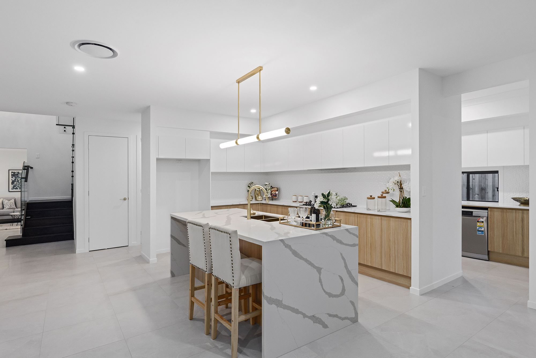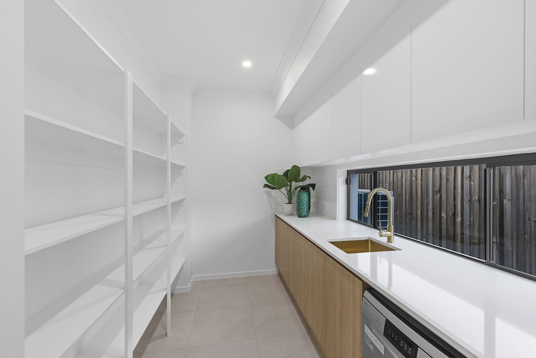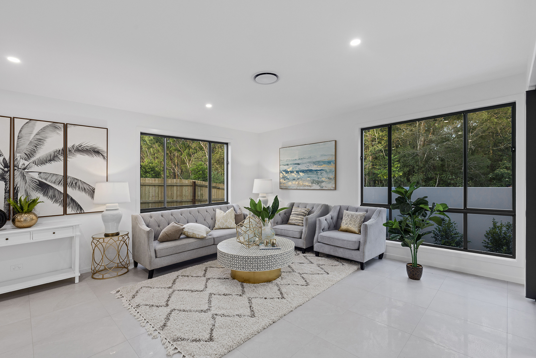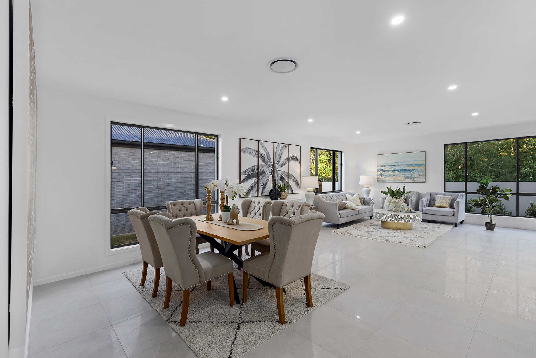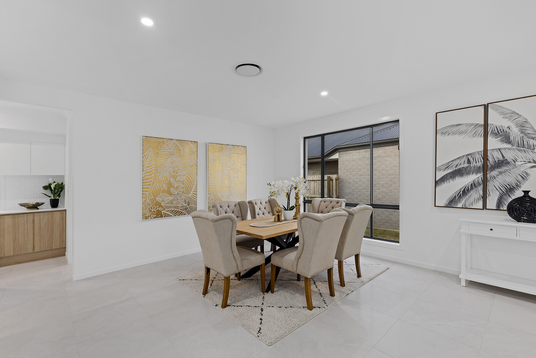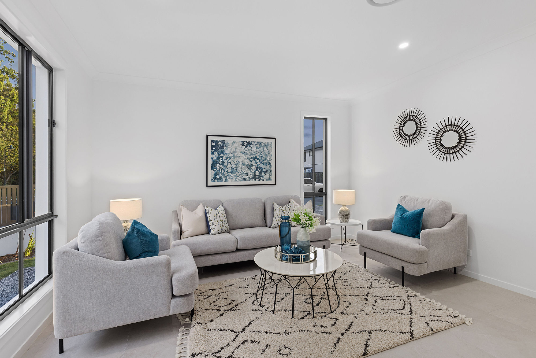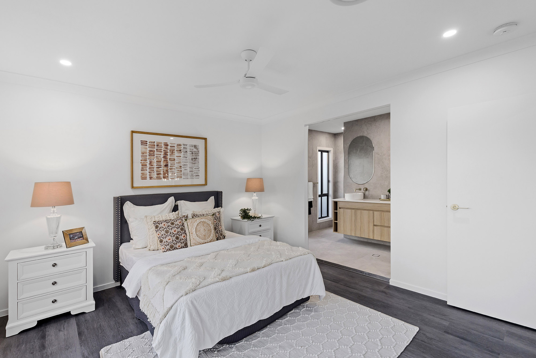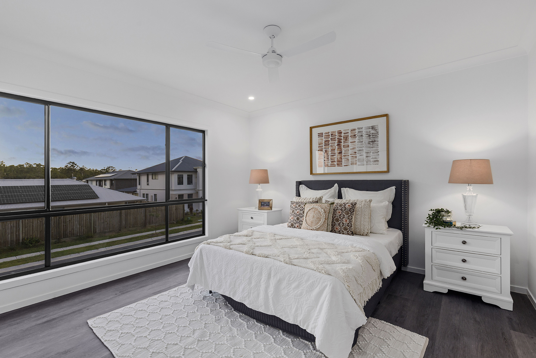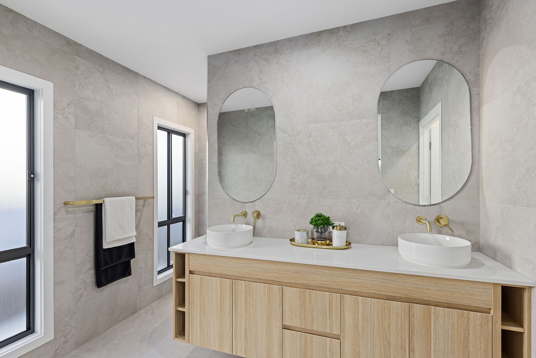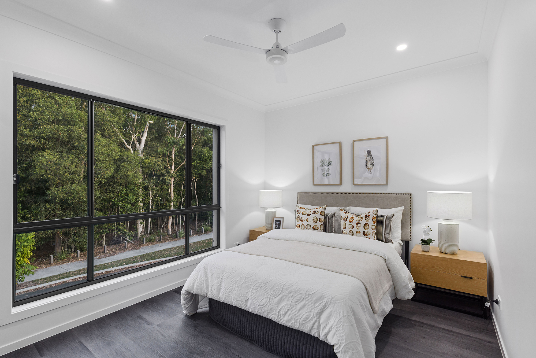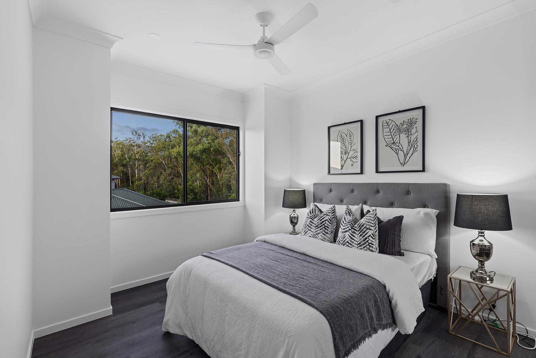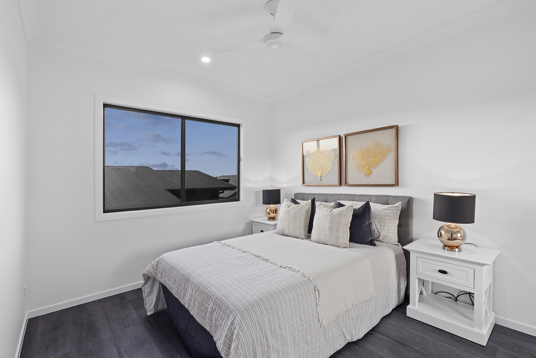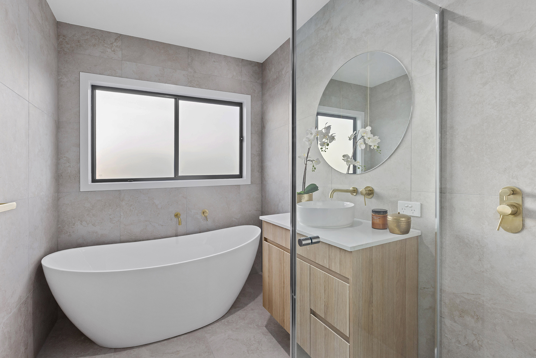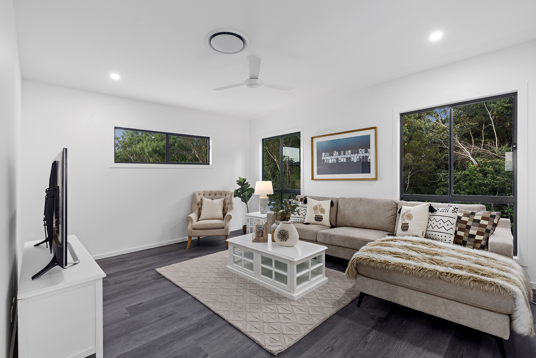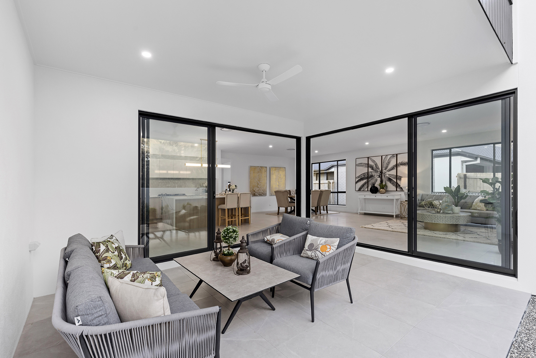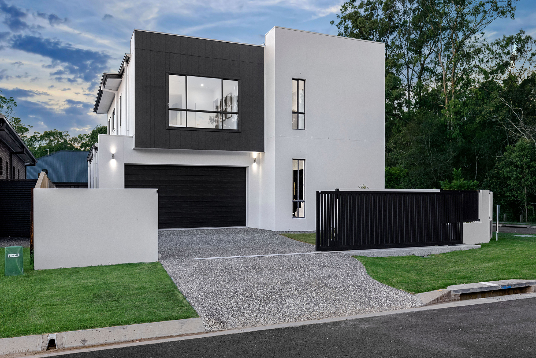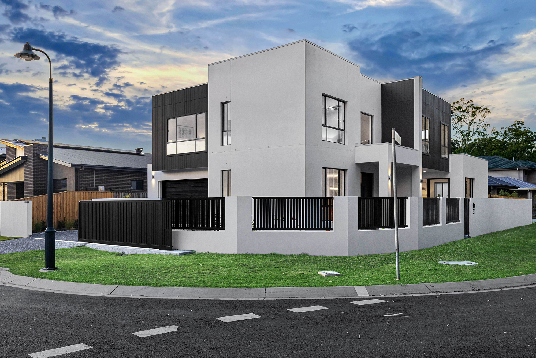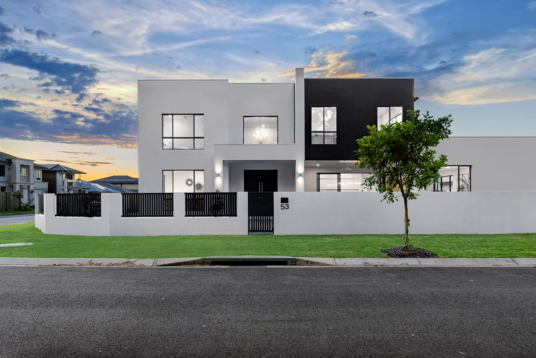With a striking and welcoming contemporary façade, stylish interiors and located in a quiet street with a leafy outlook, this brand new home is perfect for those who want to enjoy a spacious luxury home.
This 4-bedroom, 2.5 bath home evokes the sense of comfort and style you desire from the moment you step through the double front doors. Appointed with 2.7 high meter ceilings on the lower level, be blown away by the sophisticated kitchen, which is enormous, expanding to provide open plan living to the dining and living area making this area the social heart of the home, a sprawling space that lends itself to entertainment and relaxation in equal measures. The kitchen features an eye-catching stone bench top island, butler’s pantry, breakfast bar, copious storage, gas cooking facilities and a dishwasher. All these inclusions will make entertaining and meal preparation stress-free. Expand your entertaining or relaxing to the large alfresco area overlooking the peaceful back yard. A separate media room offers privacy whilst separation from the rest of the home where you can just sit back and enjoy a good movie or just peace and quiet, all guaranteed to be temperature perfect year-round with ducted air throughout.
Moving up the timber staircase to the upper level where you can admire the gorgeous crystal chandelier on the way up you will find luxury vinyl plank throughout. Entering the second living space, this area is perfect for a child’s play area or teenage retreat. The king-sized master bedroom offers a spacious walk-in robe and ensuite with floor to ceiling tiling with a separate toilet. The three remaining bedrooms will not disappoint each offering built in robes with ceiling fans to ensure you are comfortable in your beautiful home. A stylish family bathroom with a free-standing bathtub can also be found along with a separate toilet.
Finally, you have a secure dual garage with epoxy flooring, a low maintenance landscaped yard which is fully fenced with an electric gate for your convenience. You will be nice and comfortable in your new home with ducted air-conditioning and ceiling fans. This is one home that is sure to impress with its impeccable design, premium quality finishes and attention to detail.
Minutes away from local shopping centres, Forest Lake Shopping Centre and the city-bound Centenary Highway, your gorgeous new home falls within the Pallara State School and Forest Lake State High School catchment areas. Saint John’s Anglican College, Saint Stephen’s Catholic Primary School and Wisdom College are nearby.
Get in touch today to arrange a time to view the perfect home for you and your family to create unforgettable memories.
Floor Plan

General Features
- Property Type: House
- Bedrooms: 4
- Bathrooms: 2.5
- Parking: 2
- Rooms: 4
- Building Size: 333.97 m²
- Land Size: 441 m²
- Air Conditioning
- New Construction
- 3 Toilet
- Ensuite
Indoor Features
- Remote Garage
- Secure Parking
- Dishwasher
- Built In Robes
- Rumpus Room
- Floor Boards
- Outdoor Entertaining
- Ducted Heating
- Ducted Cooling
- Fully Fenced

