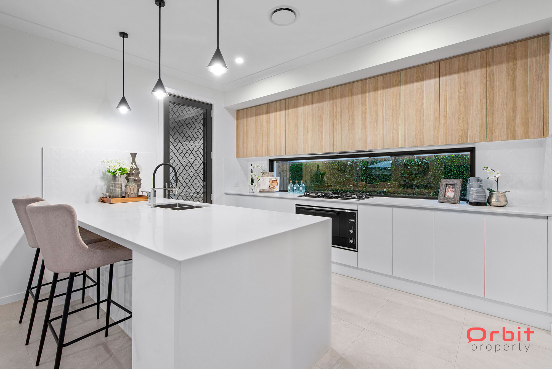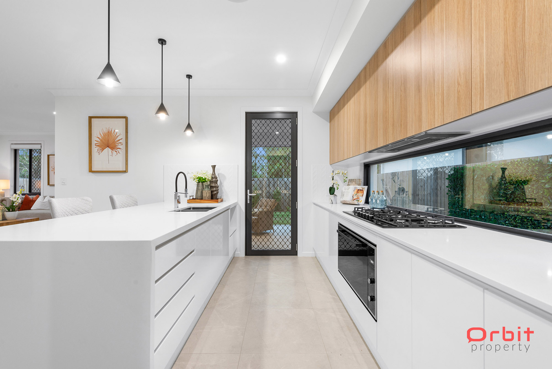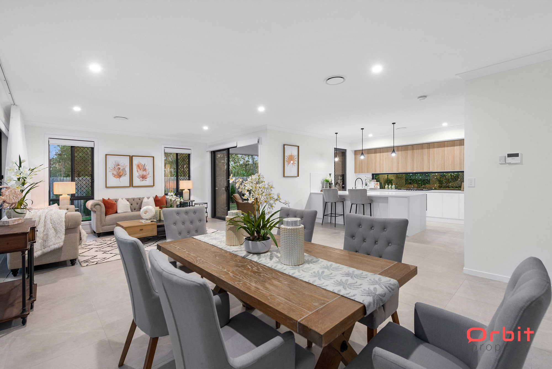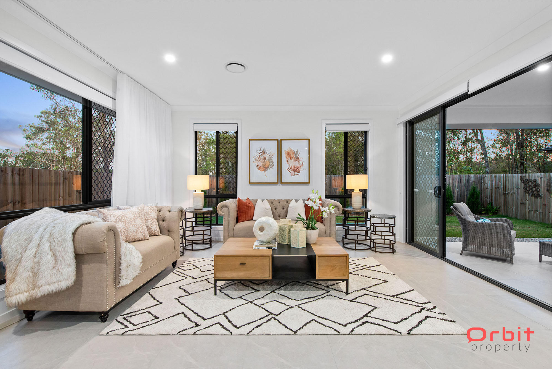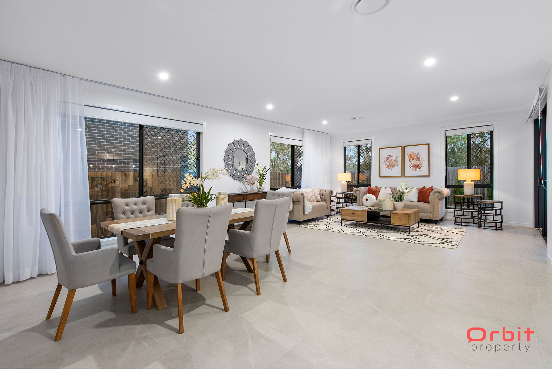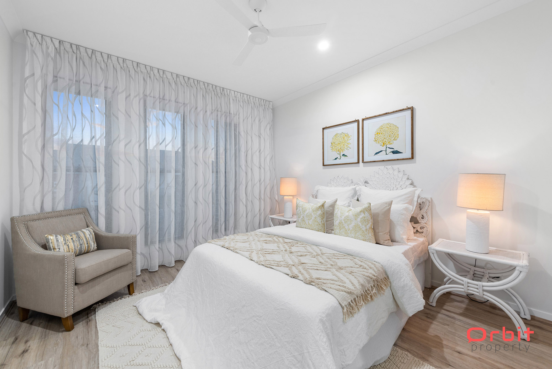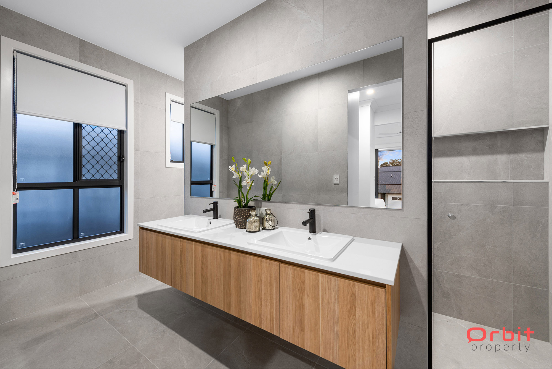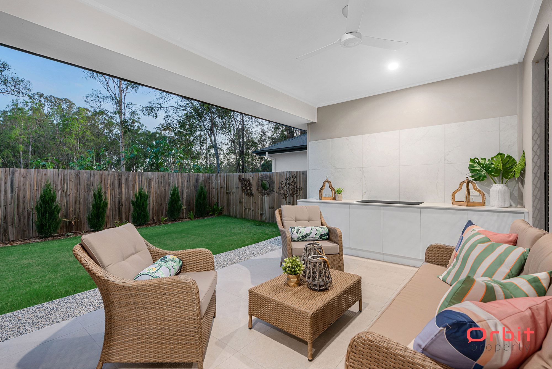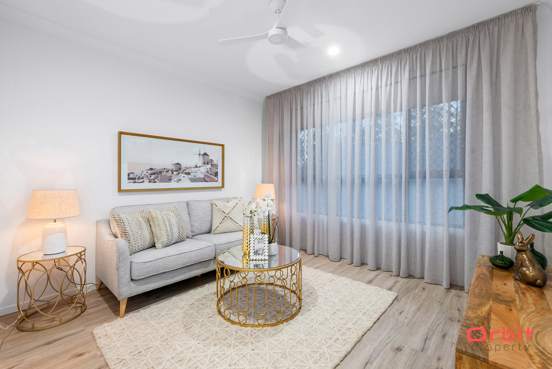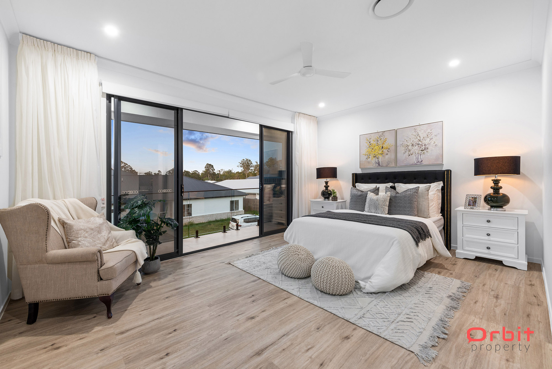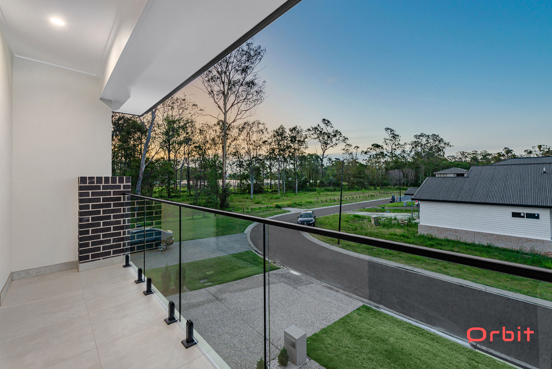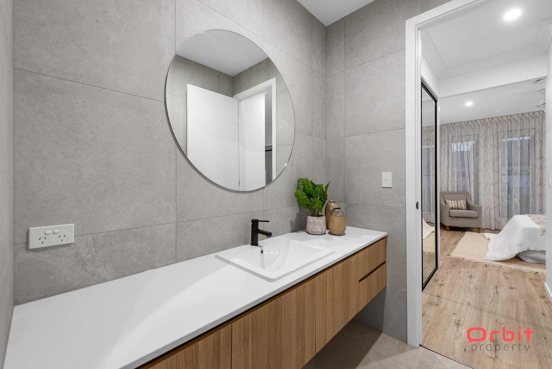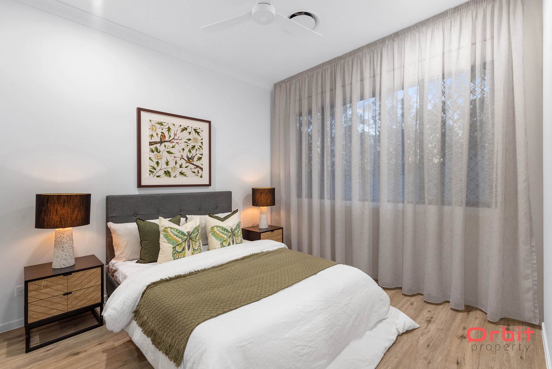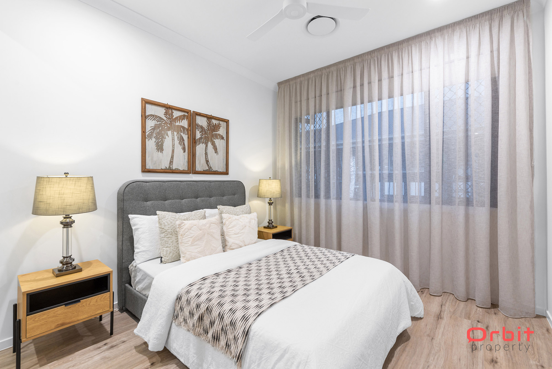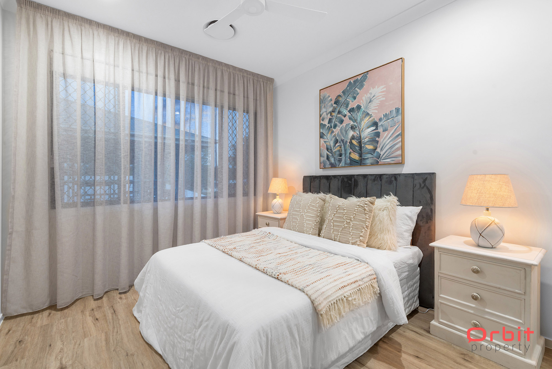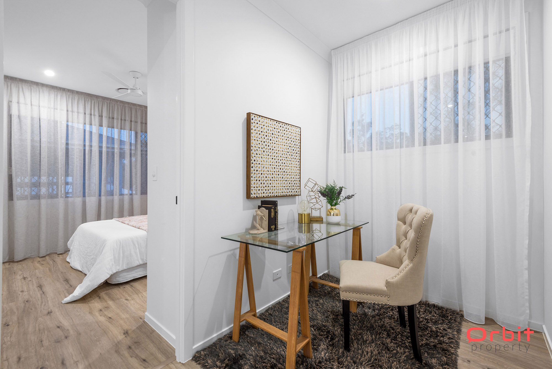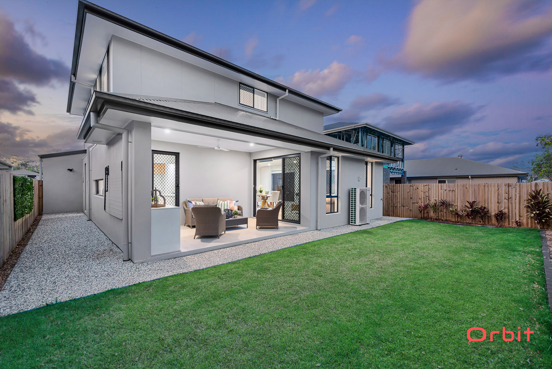With a striking and welcoming contemporary façade, stylish interiors and located in a quiet street, this home is just perfect for growing or established families, who want to enjoy a luxury home.
Upon being welcomed into your near new home you will find an inviting entry way with the 5th bedroom offering a generous sized walk-in robe and ensuite. Continuing in, you are welcomed into the heart of your new home! Adjoining the family and dining area is your striking kitchen adorned with a butler’s pantry, modern fixtures including a 5-burner gas cooktop, dishwasher and ample counter and cupboard space. The generous sized kitchen bench is inviting as a breakfast bar, mealtimes or just socialising. The cooking and socialising can continue out to the beautiful alfresco area where you have an additional outdoor kitchen area with cooking facilities, stone bench top and under bench cupboards. Bonus access is provided from the kitchen to the alfresco area allowing for easy serving of your kitchen’s creations.
Moving up the timber staircase to the upper level you will find luxury vinyl plank throughout. Entering the second living space, this area is perfect for a child’s play area or teenage retreat in addition to separate study area with built in desk. The king-sized master bedroom has its own private balcony, spacious walk-in robe and ensuite with floor to ceiling tiling with a separate toilet. The three remaining bedrooms will not disappoint each offering built in robes with ceiling fans to ensure you are comfortable in your beautiful home. A stylish family bathroom with bathtub can also be found along with a separate toilet.
Finally, you have a secure dual garage with epoxy flooring, storage and a low maintenance landscaped yard. You will be nice and comfortable in your new home with ducted air-conditioning and ceiling fans.
Minutes away from local shopping centres, Forest Lake Shopping Centre and the city-bound Centenary Highway, your gorgeous new home falls within the Pallara State School and Forest Lake State High School catchment areas. Saint John’s Anglican College, Saint Stephen’s Catholic Primary School and Wisdom College are nearby.
This home has just gone 12 months old and with so many inclusions, a quick recap of what you can expect is necessary:
Downstairs
• 2 car garage with storage internal access to home
• Open plan living – kitchen, living and dining
• Bedroom with walk in robe and ensuite
• Separate laundry
• Powder room
• Alfresco area with outdoor cooking facilities
• 2.7m high ceilings
• Ducted air-conditioning
• Security screens
• Block out roller blinds and elegant ceiling to floor sheer blinds
Upstairs
• 4 bedrooms – master with private balcony, walk-in-robe, ceiling fan and ensuite with floor to ceiling tiling & separate toilet- additional three bedrooms with built-in-robes and ceiling fans
• Main bathroom (with bath) floor to ceiling tiling and separate toilet
• Linen cupboard
• 2.7m high ceilings
• Luxury vinyl floor planks throughout
• Security screens
• Block out roller blinds and elegant ceiling to floor sheer blinds
Disclaimer – We have in preparing this information used our best endeavours to ensure that the information contained herein is true and accurate but accept no responsibility and disclaim all liability in respect of any errors, omissions, inaccuracies, or misstatements that may occur. Prospective buyers should make their own enquiries to verify the information contained to verify the information contained herein.
General Features
- Property Type: House

